- Top
- Shimonoseki Shunpanro Main Restaurant
- Shop interior
Shimonoseki Shunpanro Main RestaurantShop interior
for the restaurant at:
Enjoy wonderful dishes together in a serene, relaxing atmosphere. From a large Japanese-style hall to a calm private room we Shunpanro produce your valuable time .
4F Special banquet hall—Imperial Room
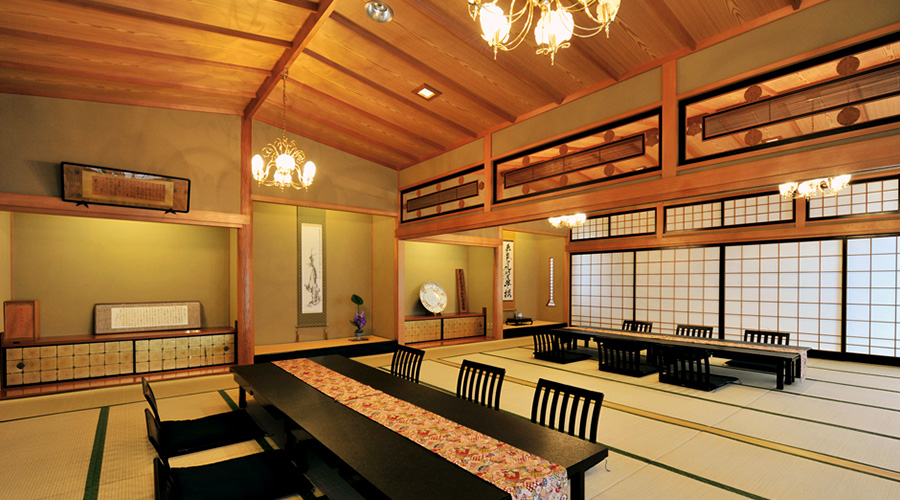
Imperial Room where the Emperor and the Empress stayed
Hall where the Emperor and the Empress stayed

The Imperial Room, where the Emperor and Empress Showa stayed in 1958 and 1963, has been preserved to convey the glory of history. This hall has a highly sophisticated Japanese atmosphere with commanding views of the mountains in Kyushu and the currents of the Kanmon Straits.
| Area | 35 jo (135 m2) |
|---|---|
| Capacity | Japanese-style hall, 30 persons |
| Floor | 4 |
| Type | Japanese-style (chairs and tables can be used) |
| Features | This hall overlooks the Kanmon Straits and is good for a meal with relatives or for entertaining special guests. |
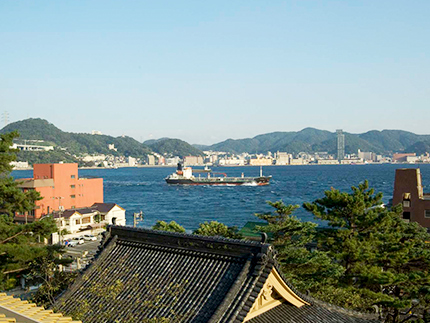
View from the Imperial Room
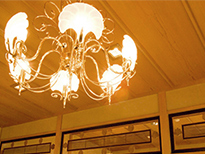
Interior in
the Imperial Room
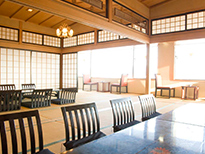
Imperial Room
(window side)
3F Guest rooms and private banquet rooms
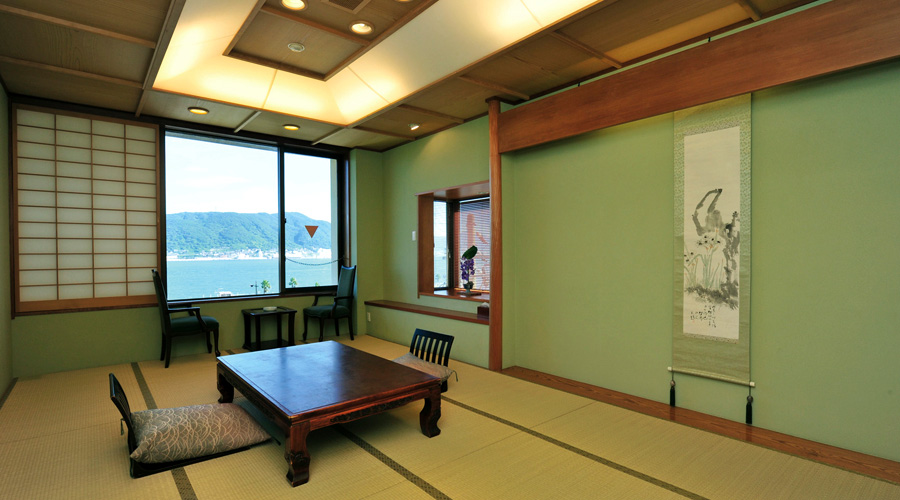
Guest rooms

We have ten large and small guest rooms, mainly Japanese style where you can relax. The rooms were renovated in November 2007 to offer a more sophisticated atmosphere. Two new family baths were also installed to provide more satisfactory relaxation.
| Yokobue | 12 jo |
|---|---|
| Hagoromo | 12 jo |
| Kesa | 8 seats (for dining only) |
| Shizuka | 4 seats (for dining only) |
| Hatsune | 4 seats (for dining only) |
| Komatsu | 15 jo |
|---|---|
| Yashima | 20 jo |
| Chigusa | 20 jo |
| Dainagon | 26 jo |
| Tamaki | 12.5 jo (with beds) |
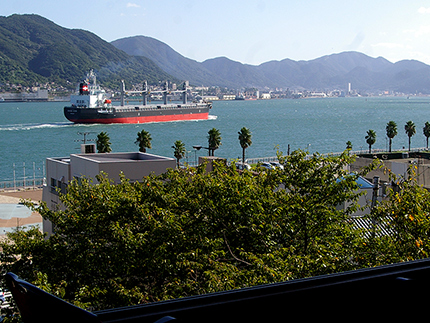
View from the guest room
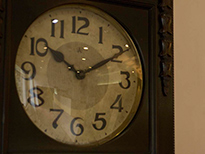
Interior of the guest room
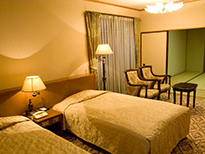
Room with beds
2F Large banquet hall
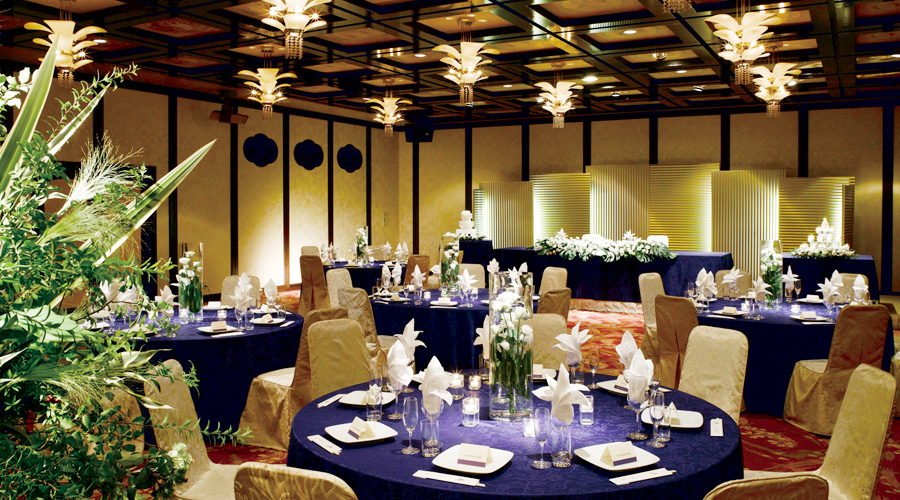
Large banquet hall ( Phoenix Room)

For banquets for large groups, the Phoenix Room and the Kowa Room offer arrangements in accordance with the purpose of the guests. We wholeheartedly entertain guests to produce precious moments, such as bridal events, meetings, and anniversary gatherings, that create lifelong memories for all the guests.
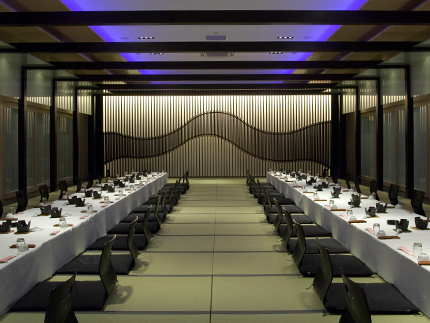
Banquet hall (Kowa Room)
Phoenix Room
| Area | 322 m2 |
|---|---|
| Capacity | 60 to 180 for a formal dinner |
| Floor | 2 |
| Type | Western-style, carpeted |
| Features | The room has a modern Japanese atmosphere. The interior is sophisticated with a phoenix motif on the ceiling. The main panel is an original design with high presence and produces a decent ceremony. |
Kowa Room
| Area | 147 m2 |
|---|---|
| Capacity | 40 to 60 for a formal dinner |
| Floor | 2 |
| Type | Western-style, wooden flooring |
| Features | The sophisticated beauty of the room was created by Mr. Yasuo Kondo, a designer. The ceiling and the floor reflect vivid colors from the LED lighting to produce diverse expressions. Newlyweds will feel at home at the same height as their guests. |
1F Front desk and lobby
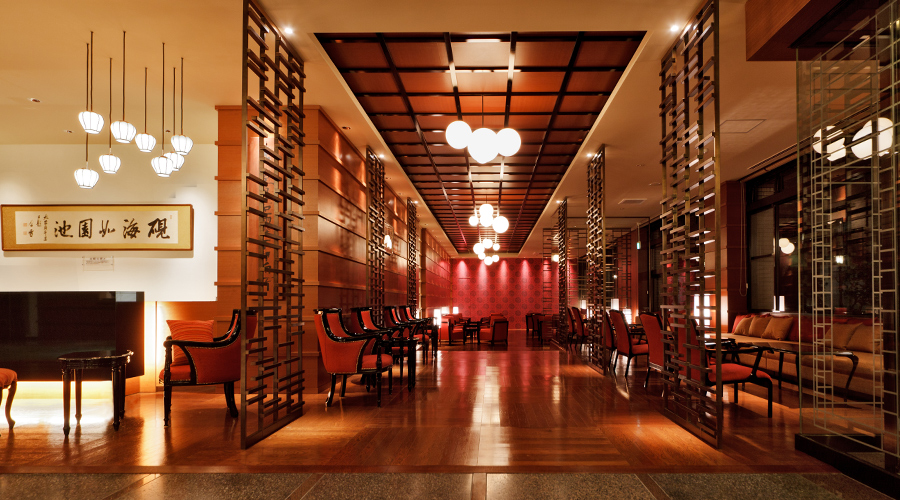
Front desk and lobby

The Manju medium-sized banquet hall; lounge and stall
Manju can also be used as a meeting room.
Kongiden (wedding ceremony hall)
The Shinto wedding ceremony hall shines in gold inside the building. The hall offers a solemn atmosphere appropriate for a traditional, elegant Shinto wedding ceremony. This hall enshrines the divided soul of Emperor Antoku, the deity of the Akama Shrine. There is no need to worry about weather during the ceremony, such as moving under the rain, extreme heat, or snowfall.
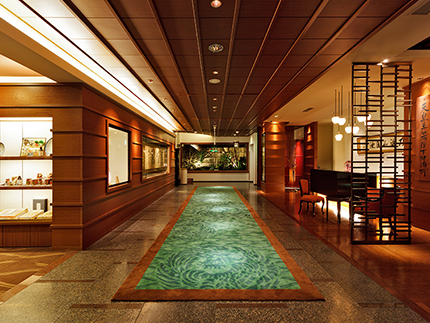
Front desk and lobby
Contact us to make a reservation
for the restaurant at:

- Service hours: 09:00–22:00
Contact us to make a reservation for the restaurant at:
Reservation for dining




